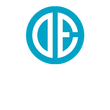535 W END Avenue #8A, New York City, NY 10024 (MLS # RPLU-5123278964)
|
535 West End Avenue stands as one of the Upper West Side''s most prestigious and distinguished addresses, seamlessly blending pre-war grandeur, modern sophistication, and unparalleled amenities with white-glove service. This rarely available, sprawling 4,400-square-foot, five-bedroom, five-and-a-half-bathroom condominium home exudes timeless elegance and contemporary luxury.
Upon entering via a semi-private landing-shared with just one other residence on the floor-you are welcomed by a stately gallery that unfolds into an awe-inspiring 42'' x 20'' corner living room. Boasting oversized, curved windows with north and east exposures, this grand space offers stunning, sunlit city views while overlooking the Upper West Side''s iconic turn-of-the-century architectural marvels. Flowing effortlessly from the living room is the royal 24-foot formal dining room, perfectly designed to host exquisite dinner parties. Adjacent lies the chef''s kitchen-a double masterpiece featuring a Sub-Zero refrigerator, dual stoves and ovens, two dishwashers, dual sinks, a warming drawer, a wine refrigerator, and a built-in espresso/cappuccino machine.
The private bedroom wing is accessed via an elegant hallway, ensuring complete privacy and separation from the living areas. The primary suite is an indulgent retreat, showcasing two expansive walk-in closets and a spa-inspired bathroom adorned with Calacatta and Thassos marble, Waterworks fixtures, dual sinks, separate glass shower, a deep soaking tub, and radiant heated floors. Four additional bedrooms, each with its own en-suite bathroom, provide both privacy and luxury for household members, guests or live-in help. Additional conveniences include a powder room, abundant closet space in all bedrooms and hallways, a double washer/dryer, and a state-of-the-art central air conditioning system.
With only 31 extra-large residences, this remarkable building is situated at the heart of the Upper West Side on the corner of West End Avenue and 86th Street. The building''s world-class amenities include 24-hour doorman and concierge services, a resident manager, a private parking garage, a landscaped courtyard, a cutting-edge fitness center, a game room with billiards and darts, a children''s playroom, a serene library with a kitchenette, an opulent party room with a catering kitchen, dedicated storage and bike rooms, and a lavish heated indoor swimming pool complete with lockers, steam rooms, and saunas.
Ideally located just steps from Riverside Park, this home offers effortless access to the best of the Upper West Side. From the cultural delights of the Natural History Museum and the Children''s Museum to iconic gourmet destinations like Zabar''s and Fairway, every convenience is within reach. Savor culinary excellence at acclaimed establishments such as Dagon, La Pecora Bianca, Jacob''s Pickles, Maison Pickle, Sarabeth''s, and The Milling Room. With nearby subway stations and crosstown buses, this location offers both serenity and accessibility, making it the pinnacle of Manhattan living.
| DAYS ON MARKET | 27 | LAST UPDATED | 12/13/2024 |
|---|---|---|---|
| TRACT | Upper West Side | YEAR BUILT | 2008 |
| COUNTY | New York | STATUS | Active |
| PROPERTY TYPE(S) | Condo/Townhouse/Co-Op |
| ADDITIONAL DETAILS | |
| AIR | None |
|---|---|
| BASEMENT | Other |
| EXTERIOR | None |
| HOA DUES | 7386 |
| INTERIOR | Elevator |
| LOT | 0 |
| STORIES | 20 |
| SUBDIVISION | Upper West Side |
| VIEW | Yes |
| VIEW DESCRIPTION | City |
TOTAL MONTHLY PAYMENT
| SATELLITE VIEW |
|
|
This IDX solution is (c) Diverse Solutions 2025.

