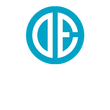29 HURON Street #3FE, New York City, NY 11222 (MLS # RPLU-1032523198052)
|
IMMEDIATE OCCUPANCY.
The Huron. Two Towers Designed by the Acclaimed Morris Adjmi. Over 30,000 Sq Ft of Amenities.
Introducing this brand new 2-bedroom, 2-bathroom condo with a 358 square foot terrace offering an amenity-rich waterfront lifestyle in one of Brooklyn's trendiest neighborhoods. Interiors are timeless in their design and evoke casual elegance. Airy ceilings and wide plank engineered oak floors frame floor-to-ceiling windows with startling views of the East River and Manhattan skyline. Quiet, energy-efficient multi-zone VRF heating and cooling is paired with a WiFi-enabled Nest thermostat.
A tasteful foyer with a reach-in closet flows into an open-plan living room, dining room, and kitchen saturated with southern light. The space leads out to two expansive terraces perfect for sun lounging, alfresco dining, and more. The kitchen juxtaposes honed Italian Dolit marble slabs with custom made, imported two-tone cabinets and drawers. It features a huge eat-in island and a full suite of integrated Miele appliances. The king-size primary suite boasts a massive walk-in closet and a stylish en-suite bathroom with a glass-enclosed walk-in Signature rain shower. The second bedroom has a reach-in closet and easy access to a full bathroom. Both bedrooms are connected to the terrace. A Bosch washer and dryer completes the home.
Residents at The Huron enjoy over 30,000 square feet of curated amenities and direct access to the maturing Brooklyn waterfront. Active spaces include a 50-foot indoor saltwater pool overlooking the river, a state-of-the-art fitness center with Peloton bikes, a movement/dance studio with mirrors and ballet bars and separate locker rooms with a sauna. There is a stunning resident's lounge with pool table, a formal dining room, a co-working area with pods, booths, and conference space, a game room, and a children's playroom. Outdoor spaces include a manicured waterfront promenade, an 8,000 square foot private park with recreation areas designed for kids, and two sprawling rooftops with awe-inspiring views of the iconic Manhattan skyline. Additional services include 24-hour concierge, private storage, on-site attended parking, a pet spa, a bicycle room, and a package room with cold storage.
Renderings reflect building finishes.
THE COMPLETE OFFERING TERMS ARE IN AN OFFERING PLAN AVAILABLE FROM SPONSOR. FILE NO. CD 22-0064
| DAYS ON MARKET | 3 | LAST UPDATED | 9/17/2024 |
|---|---|---|---|
| TRACT | Greenpoint | YEAR BUILT | 2023 |
| COUNTY | Kings | STATUS | Active |
| PROPERTY TYPE(S) | Single Family |
| ADDITIONAL DETAILS | |
| AIR | None, Other |
|---|---|
| AIR CONDITIONING | Yes |
| BASEMENT | Other |
| EXTERIOR | None |
| HOA DUES | 1766 |
| INTERIOR | Elevator |
| LOT | 0 |
| STORIES | 13 |
| SUBDIVISION | Greenpoint |
| VIEW | Yes |
| VIEW DESCRIPTION | City, River |
| ZONING | null |
TOTAL MONTHLY PAYMENT
| SATELLITE VIEW |
| / | |
This IDX solution is (c) Diverse Solutions 2024.

