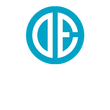36 E 10th Street #5E, New York City, NY 10003 (MLS # PRCH-35185300)
|
Located in a discreet coop at 34-36 East 10th Street, in the heart of the Village, this spacious 2-3 bedroom pre-war loft features barrel vaulted ceilings, oversized bay windows, coveted private outdoor space, and desirable low monthlies. Enter from your semi-private key locked elevator directly into the full floor loft, a quiet respite on the 5th floor. Loft details include: - Large primary bedroom with charming southern-facing terrace (possibility to enlarge the terrace) - Two secondary bedrooms - Windowed Home office/TV room - Eat-in kitchen with a suite of Bosch appliances and Caesarstone quartz counters - Newly updated wide plank oak floors in the foyer and living room - Two renovated bathrooms (2016), including a marble-clad primary bath with double vanity and soaking tub, plus an additional renovated bathroom featuring Ann Sacks tile Completing this classic home are ample closets, washer/dryer, and private storage unit in the basement. Built in 1902 by architect Frederick C. Browne, 34-36 East 10th Street stands 10 stories tall, in the two bay Beaux Arts style with striking cornice work. Its rich cultural history and convenient location make for a highly desirable residence. This well managed building features low maintenance and recent modernizations and upgrades including the roof, elevator, and facade. There is a 1.5% flip tax. Perfectly positioned on 10th Street between University and Broadway, nearby to both neighborhood stalwarts such as Il Cantinori, and newer but welcome additions like Wegmans. Enjoy close access to both Washington Square Park and Union Square and some of the top schools downtown. *Represents current apartment configuration, which may not conform to official legal documentation. Purchasers should consult with their legal or architectural professionals to determine legal use parameters.
| DAYS ON MARKET | 76 | LAST UPDATED | 10/7/2024 |
|---|---|---|---|
| TRACT | Greenwich Village | YEAR BUILT | 1903 |
| COUNTY | New York | STATUS | Active |
| PROPERTY TYPE(S) | Condo/Townhouse/Co-Op |
| ADDITIONAL DETAILS | |
| APPLIANCES | Dishwasher, Dryer, Washer, Washer/Dryer Stacked |
|---|---|
| EXTERIOR | Balcony |
| HOA DUES | 2870 |
| INTERIOR | Eat-in Kitchen, Elevator, Entrance Foyer, Storage |
| LOT | 4704 sq ft |
| LOT DIMENSIONS | 51.5 x 92.25 |
| STORIES | 10 |
| STYLE | Loft, Prewar |
| SUBDIVISION | Greenwich Village |
| ZONING | R7-2 |
MORTGAGE CALCULATOR
TOTAL MONTHLY PAYMENT
0
P
I
*Estimate only
| SATELLITE VIEW |
| / | |
We respect your online privacy and will never spam you. By submitting this form with your telephone number
you are consenting for Jacob
Wood to contact you even if your name is on a Federal or State
"Do not call List".
Listed with Sothebys International Realty
Listing information is deemed reliable, but not guaranteed.
This IDX solution is (c) Diverse Solutions 2024.

