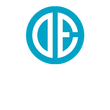400 Fifth Avenue #46A, New York City, NY 10018 (MLS # PRCH-35158701)
|
Just Stunning! You can touch the Empire State Building! Welcome home to the sunniest and most dramatic large 2 bed 2 and a half bathroom Condo in the sky! Residence 46A offers panoramic city views of the Empire State Building, Chrysler Building, bridges, Hudson and East Rivers through 15 oversized windows boasting East and South exposures, an expansive 35-foot large living/dining room with floor-to-ceiling diamond-angled windows, split bedrooms, in-unit laundry room and a powder room. The east facing primary bedroom has the Chyrsler building views and a large and beautiful en-suite double sink bath. The south-facing spacious 2nd bedroom with an area for a home office or sofa, has a dramatic view of the iconic Empire State Building, while the living/dining room provides sweeping vistas of the city and river. The custom Poliform open kitchen is a chef's dream, featuring Mont Blanc stone countertops, a Sub-Zero refrigerator, and a suite of Miele appliances. The two en-suite marble bathrooms are ultra-luxurious, with Zuma soaking tubs, custom rainfall glass showers, dual vanities, and Grohe fixtures. 400 Fifth Avenue is a magnificent contemporary tower capped by a distinctive illuminated crown, cementing its status as a coveted jewel of the New York City skyline. Residents enjoy a private entrance on 36th Street, a state-of-the-art 3,000-square-foot fitness center, with a pool, room service from the Langham hotel, concierge services, a live-in resident manager, and both indoor and outdoor lounges on the 11th floor. Please contact listing agents to schedule a showing.
| DAYS ON MARKET | 19 | LAST UPDATED | 9/3/2024 |
|---|---|---|---|
| TRACT | Garment District | YEAR BUILT | 2010 |
| COUNTY | New York | STATUS | Active |
| PROPERTY TYPE(S) | Condo/Townhouse/Co-Op |
| ADDITIONAL DETAILS | |
| AIR | Central Air |
|---|---|
| AIR CONDITIONING | Yes |
| APPLIANCES | Dishwasher, Dryer, Washer, Washer/Dryer Stacked |
| HOA DUES | 3045 |
| INTERIOR | Elevator, Entrance Foyer, Storage |
| LOT | 0.373 acre(s) |
| LOT DIMENSIONS | 132.13 x 120.0 |
| STORIES | 60 |
| STYLE | Loft |
| SUBDIVISION | Garment District |
| TAXES | 41148 |
| VIEW | Yes |
| VIEW DESCRIPTION | City |
| ZONING | C5-3/MID |
MORTGAGE CALCULATOR
TOTAL MONTHLY PAYMENT
0
P
I
*Estimate only
| SATELLITE VIEW |
| / | |
We respect your online privacy and will never spam you. By submitting this form with your telephone number
you are consenting for Jacob
Wood to contact you even if your name is on a Federal or State
"Do not call List".
Listed with Sothebys International Realty
Listing information is deemed reliable, but not guaranteed.
This IDX solution is (c) Diverse Solutions 2024.

