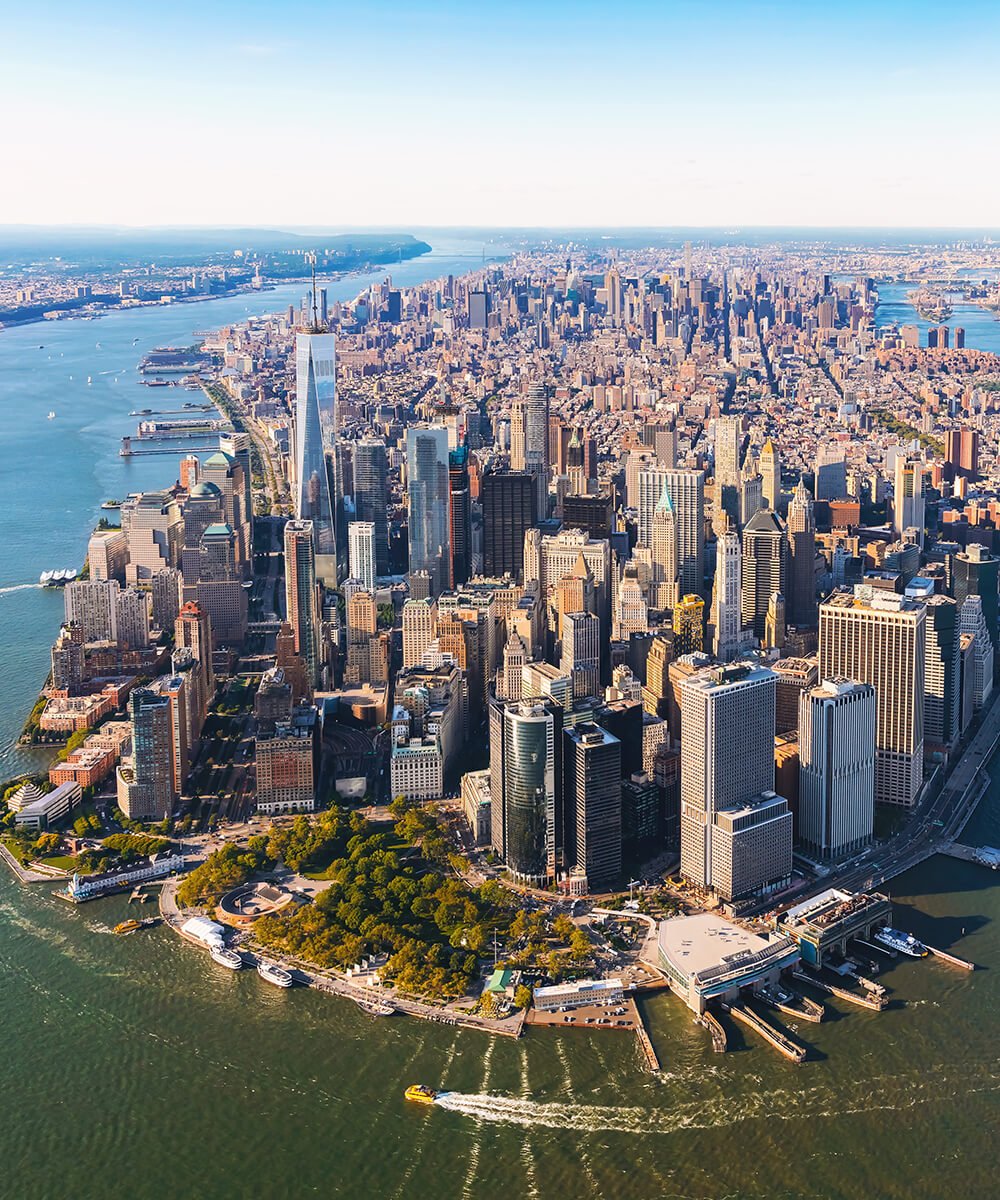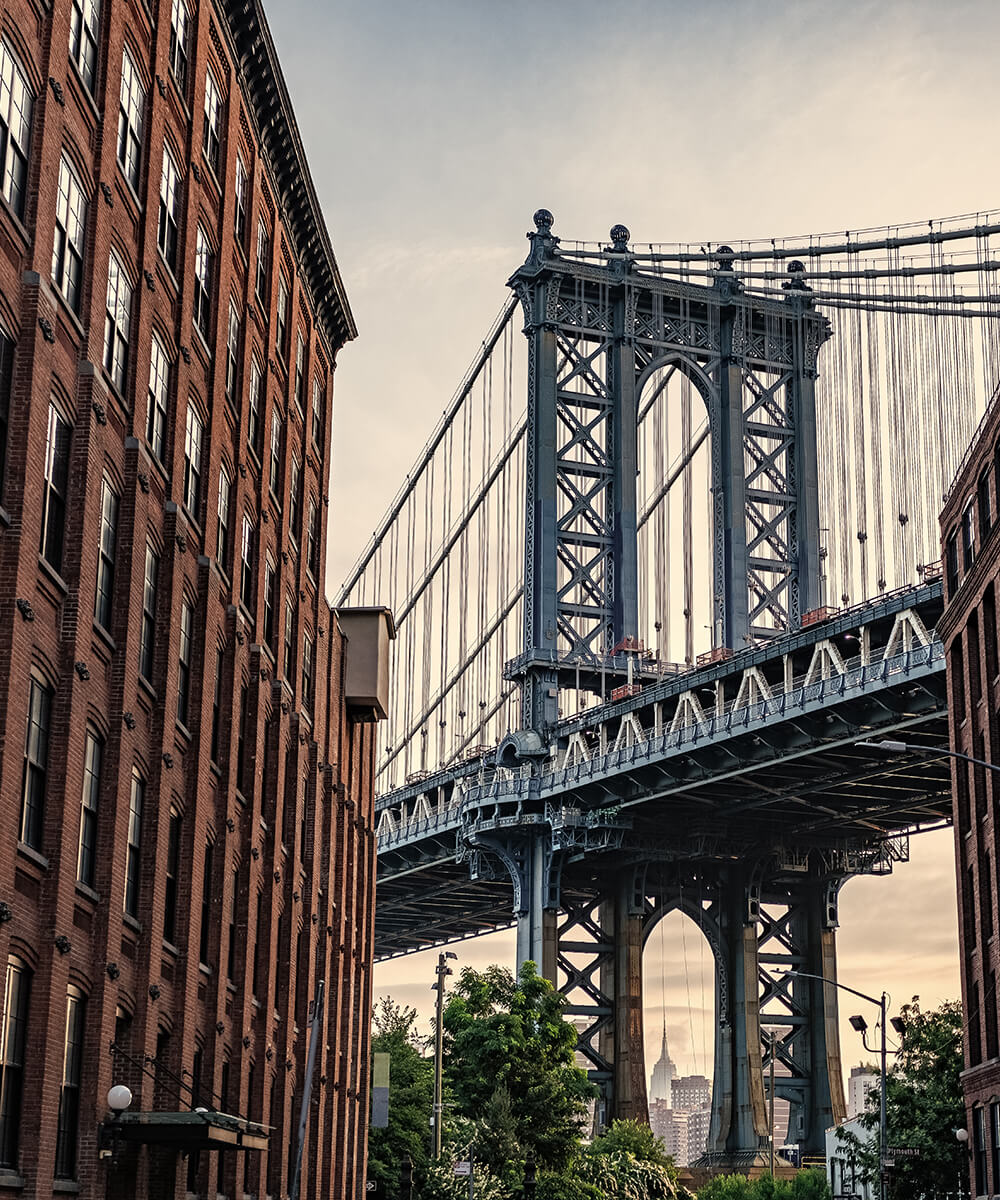'VIP' Listing Search
Whenever a listing hits the market that matches your criteria you will be immediately notified.

Similar Listings
Listing Information © The Real Estate Board of New York, Inc. All Rights Reserved.
Information herein is deemed reliable but not guaranteed and is provided exclusively for consumers' personal, non-commercial use, and may not be used for any purpose other than to identify prospective properties consumers may be interested in purchasing. This information is not verified for authenticity or accuracy and is not guaranteed and may not reflect all real estate activity in the market. RLS Data display by Coldwell Banker Warburg. If you have any questions regarding the accuracy of this data, please contact us at [email protected].
Data updated:

Confirm your time
Fill in your details and we will contact you to confirm a time.

Find My Dream Home
Put an experts eye on your home search! You’ll receive personalized matches of results delivered direct to you.
































